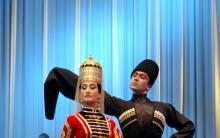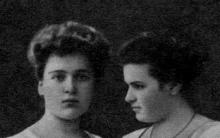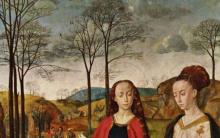Inspection of the Hermitage begins with the passage from the lobby towards the Main Staircase. It was also called Ambassadorial, and later Jordanian, but in many guidebooks it is still included simply as the Main Staircase. The long gallery along which we are moving, with semicircular vaulted ceilings and rhythmically repeating pylons, with walls and ceilings in a calm white tone, should prepare us for the perception of the lush, elegant beauty of the luxuriously decorated grand staircase. As soon as we approach it, we get the first vivid impression: against the background of a niche, framed by columns, a marble sculpture sparkles with whiteness, gilded stucco patterns on the wall shine, streams of light pour from above. The beauty of this staircase is revealed gradually. While still on the lower steps, you suddenly feel its enormous size. High above your head (somewhere on the sixth floor, there is a huge plafond (painting on the ceiling by the artist F. Gradizzi) depicting the gods on Mount Olympus.
Here you immediately feel the spaciousness, the abundance of air and light. It seems that it penetrates from everywhere - not only from large windows, but also from the side of blank walls, where mirrors reflect its rays, creating the illusion of greater illumination. Climbing the side marches, you admire the sculptures near the windows and mirrors, slender pilasters, intricate curls of gilded molding patterns. And finally, from the side platforms, like the final chord, an even more majestic spectacle opens up: a giant colonnade of ten monolithic gray columns of Serdobol granite supports semicircular vaults of the ceiling, decorated with molding, gilding and images of caryatid sculptures.
In 1771 - 1787, next to the Lamot Pavilion on the embankment of the Neva, the architect Yu. M. Felten (1730 - 1801) built a building that was later named the Old Hermitage. And in the middle of the 19th century to accommodate the growing collections, a special room of the museum was created - the "New Hermitage", completed in 1850 by the architect N.E. Efimov (1799 - 1851) under the direction of V.P. 1864).
This staircase was the main entrance to the building of the New Hermitage. Its entrance from the side of the street is decorated with granite sculptures of ten Atlanteans, created by Academician A.I. Terebenev (1815 - 1859). The staircase is designed in the spirit of late classicism - using elements of classical art, with its characteristic clarity, symmetry, the predominance of clear and straight lines.
A wide staircase of sixty-nine white marble steps is bounded on both sides by smooth, without any decoration, wall planes, covered with an even shiny layer of yellow stucco. Its warm tone contrasts spectacularly with the cold gray tone of the porphyry monolithic columns that rise in two parallel rows high above the walls of the staircase. Daylight, penetrating from the windows to the left and right, sparkles with glare on the surface of the columns and, hiding part of it. their volume, creates the illusion of even greater harmony, lightness and grace. The scale of the staircase is especially noticeable from the lower landing. Through the wide doors of the second floor, one can see the halls and the paintings exhibited in them (you should get acquainted with them a little later).
The first visitors to the museum, which opened on February 7, 1852, climbed the main staircase of the New Hermitage. Its fifty-six exhibition halls housed collections of Italian, Dutch, Flemish and Russian art. However, the museum was not public, intended for a wide visitor. Initially, special permission was required to enter the museum. They gave him only to a select few. Even famous Russian artists who had to work in the halls did not always obtain such permission. The inscriptions on the labels of the paintings in the halls were done in French. The number of visitors to the Hermitage at first was small, but later, especially in the late 19th and early 20th centuries, when the museum was freely accessible, it increased significantly.
The huge increase in museum attendance during the Soviet era, the expansion of the exhibition space at the expense of the halls of the Winter Palace required the relocation of the museum entrance to the more spacious Main Staircase of the Winter Palace with extensive lobbies. This also improved the connection between the exhibitions of the Department of the History of Culture and Art of the Ancient World, located on both sides of the Main Staircase of the New Hermitage.
The Soviet staircase, built in the middle of the 19th century by the architect Stackenschneider, got its name due to the fact that members of the State Council passed through its entrance, heading for meetings that took place under the chairmanship of the tsar. A staircase connects three buildings: a transitional corridor connects it with the Small Hermitage, on the opposite side - along the line of the embankment, the Old Hermitage is located, doors in the center (opposite the windows) lead to the halls of the New Hermitage. The plafond on the stairs - the work of the French artist F. Doyen (XVIII century) - "Virtues represent the Russian youth to Minerva."

On the landing of the second floor of the Soviet staircase, there is a large malachite vase, made at the Yekaterinburg factory in 1843 using the technique of "Russian mosaic" (thin plates of stone, skillfully put together so that a beautiful pattern is formed, are glued to the base using special mastic). Wonderful works of stone-cutting art created at this Ural factory, as well as at the Peterhof (the oldest in Russia, which arose under Peter III) and the Altai Kolyvan factories, adorn many halls and staircases of the Hermitage, the largest treasury of Russian colored stone.
Stone was also widely used in the design of the halls themselves. So, in the Twenty-Column Hall, the columns were created by the masters of the Peterhof Lapidary Factory from gray Serdobolsk granite. The entire floor in this room is paved with mosaics made up of several hundred thousand pieces of stone.
Kolyvan vase
One of the most remarkable creations of Russian stone-cutters of the past is the famous Kolyvan vase. Created from a beautiful stone-revnevskaya jasper, it amazes with its size, beauty of shape and perfection of material processing. The height of the vase is more than two and a half meters, the large diameter of the bowl is five meters, the small one is over three meters. Weighing nineteen tons (this is the heaviest vase in the world made of solid stone), it does not look bulky. A thin leg, an elongated oval shape of the bowl, dismembered from the sides and bottom by radially diverging "spoons", the proportionality of the parts give it grace and lightness.
The vase is made of a block of stone, which was processed at the place of discovery for two years, and then a thousand workers delivered it fifty miles away to the Kolyvan factory, cutting roads for this in the forests and creating river crossings. Directly on the execution of the vase itself, created by the project of the architect Melnikov, the masters of the Kolyvan Lapidary Factory worked for twelve years, having finished the work by 1843. It was delivered to St. Petersburg with great difficulty, disassembled (the vase consists of five parts, and the main one - the bowl - is monolithic). The vase was carried to the Urals on a special cart, into which they harnessed from one hundred and twenty to one hundred and sixty horses. And then along the Chusovaya, Kama, Volga, Sheksna and Mariinsky systems, they were transported by barge to the place of unloading on the embankment of the Neva. After preliminary strengthening of the foundation, seven hundred and seventy workers installed it in the hall of the Hermitage, where it is located today. The Kolyvan vase, one of the most grandiose and surprising in its craftsmanship, works of Russian stone-cutting art, rightfully occupies an honorable place among the treasures of the Hermitage.
The Ambassadorial Staircase of the Hermitage is the main front staircase of the Winter Palace. On it, the ambassadors of foreign states ascended to the palace. The name "Jordan" staircase was given due to the fact that the royal family on the feast of the Epiphany of the Lord went down it to the Jordan - a special ice hole in the frozen Neva, where the ceremony took place.
The staircase is made by Francesco Bartolomeo Rastrelli in the Baroque style. The main staircase was restored after a fire in 1837 by V.P. Stasov, who in general preserved the idea of F.B. Rastrelli.
2 White marble sculptures and balustrades, gray marble columns, luxurious gilding of plaster moldings - everything is admirable. Let's walk through it? 
3 The white marble staircase branches out in different directions: to the right and to the left, diverges in two wide solemn marches, which again join at the upper platform. It occupies the entire height of the building (height 22 meters). A wide staircase with comfortable low steps - it is good to climb them in chic ball gowns 
4 During the restoration of the staircase after the fire, Stasov replaced the gilded carved balusters with a heavy marble balustrade. Balusters made of Carrara marble by sculptors F. Triscorni and E. Moderni 
5
6 The walls are decorated with decorative sculptures from the Roman era. Atlant 
7 Caryatid 
8 
9 Sculptures "Justice" and "Mercy" 
10 At the top of the stairs there are monolithic columns of gray (Serdobolsk) granite - St. Petersburg stone. Ten monolithic columns of the Corinthian order adorn and support the arches of the stairs 
11
12
13 In the central niche there is a statue of the "Lady" brought from the Tauride Palace 
14
15
16 Central plafond stairs with an area of about 200 square meters. It depicts the picturesque composition "Olympus" by the Italian artist of the 18th century Gasparo Diziani, which rests on padugas, decorated with ornamental paintings in the style of "grisaille". Having chosen a plafond of the 18th century with the image of Olympus in the Hermitage's storerooms, Stasov included it in the composition of the ceiling, and since the new plafond turned out to be somewhat smaller than the old one, the remaining space was artist A.I. Solovyov painted according to sketches by Stasov 
17 In 1898-1901, electric lighting devices in the form of chandeliers and sconces made of non-ferrous metal, gilded by an electroplating method, were used to illuminate the stairs. 
18 They were made in neo-baroque style under the direction of the architect L.N. Benois after a drawing by artist V. Emme at the St. Petersburg plant A. Moran
The Ambassadorial Staircase of the Hermitage is the main front staircase of the Winter Palace. On it, the ambassadors of foreign states ascended to the palace. The name "Jordan" staircase was given due to the fact that the royal family on the feast of the Epiphany of the Lord went down it to the Jordan - a special ice hole in the frozen Neva, where the ceremony took place.
The staircase is made by Francesco Bartolomeo Rastrelli in the Baroque style. The main staircase was restored after a fire in 1837 by V.P. Stasov, who in general preserved the idea of F.B. Rastrelli.
2 White marble sculptures and balustrades, gray marble columns, luxurious gilding of plaster moldings - everything is admirable. Let's walk through it?
3 The white marble staircase branches out in different directions: to the right and to the left, diverges in two wide solemn marches, which again join at the upper platform. It occupies the entire height of the building (height 22 meters). A wide staircase with comfortable low steps - it is good to climb them in chic ball gowns 
4 During the restoration of the staircase after the fire, Stasov replaced the gilded carved balusters with a heavy marble balustrade. Balusters made of Carrara marble by sculptors F. Triscorni and E. Moderni 
5
6 The walls are decorated with decorative sculptures from the Roman era. Atlant 
7 Caryatid 
8 
9 Sculptures "Justice" and "Mercy" 
10 At the top of the stairs there are monolithic columns of gray (Serdobolsk) granite - St. Petersburg stone. Ten monolithic columns of the Corinthian order adorn and support the arches of the stairs 
11
12
13 In the central niche there is a statue of the "Lady" brought from the Tauride Palace 
14
15
16 Central plafond stairs with an area of about 200 square meters. It depicts the picturesque composition "Olympus" by the Italian artist of the 18th century Gasparo Diziani, which rests on padugas, decorated with ornamental paintings in the style of "grisaille". Having chosen a plafond of the 18th century with the image of Olympus in the Hermitage's storerooms, Stasov included it in the composition of the ceiling, and since the new plafond turned out to be somewhat smaller than the old one, the remaining space was artist A.I. Solovyov painted according to sketches by Stasov 
17 In 1898-1901, electric lighting devices in the form of chandeliers and sconces made of non-ferrous metal, gilded by an electroplating method, were used to illuminate the stairs. 
18 They were made in neo-baroque style under the direction of the architect L.N. Benois after a drawing by artist V. Emme at the St. Petersburg plant A. Moran
The Ambassadorial Staircase of the Hermitage is the main front staircase of the Winter Palace. On it, the ambassadors of foreign states ascended to the palace. The name "Jordan" staircase was given due to the fact that the royal family on the feast of the Epiphany of the Lord went down it to the Jordan - a special ice hole in the frozen Neva, where the ceremony took place.
The staircase is made by Francesco Bartolomeo Rastrelli in the Baroque style. The main staircase was restored after a fire in 1837 by V.P. Stasov, who in general preserved the idea of F.B. Rastrelli.
2 White marble sculptures and balustrades, gray marble columns, luxurious gilding of plaster moldings - everything is admirable. Let's walk through it?
3 The white marble staircase branches out in different directions: to the right and to the left, diverges in two wide solemn marches, which again join at the upper platform. It occupies the entire height of the building (height 22 meters). A wide staircase with comfortable low steps - it is good to climb them in chic ball gowns 
4 During the restoration of the staircase after the fire, Stasov replaced the gilded carved balusters with a heavy marble balustrade. Balusters made of Carrara marble by sculptors F. Triscorni and E. Moderni 
5
6 The walls are decorated with decorative sculptures from the Roman era. Atlant 
7 Caryatid 
8 
9 Sculptures "Justice" and "Mercy" 
10 At the top of the stairs there are monolithic columns of gray (Serdobolsk) granite - St. Petersburg stone. Ten monolithic columns of the Corinthian order adorn and support the arches of the stairs 
11
12
13 In the central niche there is a statue of the "Lady" brought from the Tauride Palace 
14
15
16 Central plafond stairs with an area of about 200 square meters. It depicts the picturesque composition "Olympus" by the Italian artist of the 18th century Gasparo Diziani, which rests on padugas, decorated with ornamental paintings in the style of "grisaille". Having chosen a plafond of the 18th century with the image of Olympus in the Hermitage's storerooms, Stasov included it in the composition of the ceiling, and since the new plafond turned out to be somewhat smaller than the old one, the remaining space was artist A.I. Solovyov painted according to sketches by Stasov 
17 In 1898-1901, electric lighting devices in the form of chandeliers and sconces made of non-ferrous metal, gilded by an electroplating method, were used to illuminate the stairs. 
18 They were made in neo-baroque style under the direction of the architect L.N. Benois after a drawing by artist V. Emme at the St. Petersburg plant A. Moran
- Name: Hermitage: the main staircase of the Winter Palace
- Description: The main entrance to the former residence of the Russian emperors - the Winter Palace - was an entrance facing the courtyard. The main staircase shown in the photo leads to the state rooms of the palace, which has now become the main building of the State Hermitage. Now it is one of the few rooms in the palace that gives an idea of the interiors created by Rastrelli. In the 18th century, this staircase was called Ambassadorial, since receptions of foreign ambassadors began with it. Later, it got another name - Jordanian: on the feasts of Epiphany, a procession descended along it to the Jordan pavilion on the Neva, where the blessing of water took place.
The first flight of stairs - low and darkened - is in complete contrast with the main volume, in which the space seems to move apart, breaking through into the infinity of the painted vault. Wide flights of stairs of white marble lead upstairs through a space permeated with light, sparkling with mirrors and gilding. The stairs are decorated with statues, some of which were brought from Italy during the reign of Peter I.
The Winter Palace is one of the main attractions of St. Petersburg, which tourists should definitely see. It is located on











Tikhon the gap-toothed image and characterization in the novel War and Peace of Tolstoy essay Essay on the theme Tikhon Shcherbaty
Research work on creativity A
Moral searches of andrey Bolkonsky
The most interesting facts about the Bronze Horseman, which is not at all made of copper
Impossible triangle Other Penrose figures